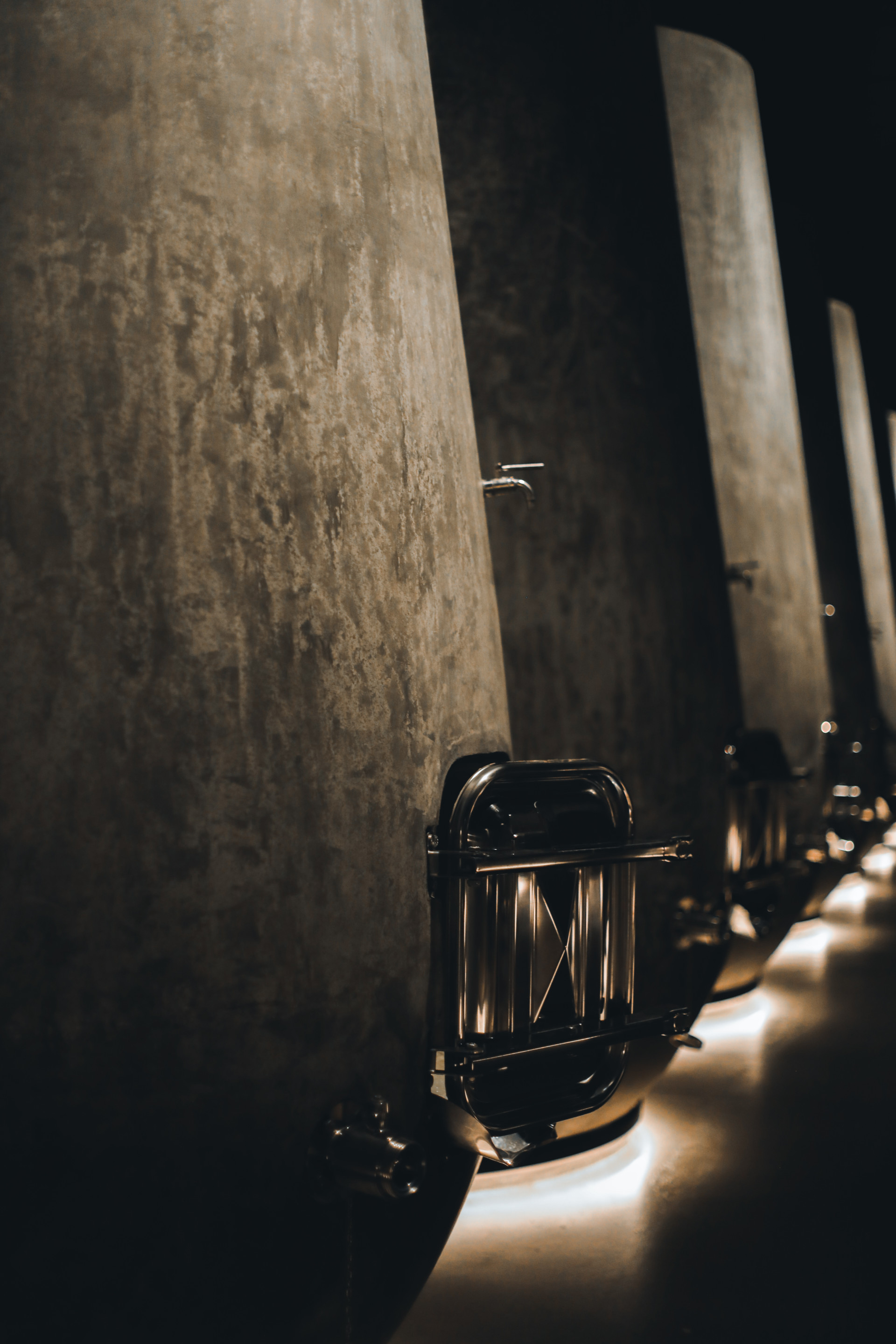After two hundred years it was a difficult choice to leave the historic location of the Pieropan winery in the center of Soave town, annexed to the house. It was as if the place of emotions and feelings of several generations vanished to make space for a new adventure.
And so it was: in 2015 the family, due to a series of fortuitous circumstances, bought a fund located in the heart of the Soave vineyards that it was suitable for building a new winery with the space and logistics requirements which are nowadays essential.
The project, unique for innovation and integration with the territory, persuades the family. The wide structure is perfectly integrated into the environment and completely hidden under the hill with the exception of the front.



The sinuous facade is made of Vicenza stone, a material that lives through the seasons and changes over time.
The various workspaces inside are set up in harmony with the phases of winemaking and they are characterized by elements that create engaging suggestions and emotions. The external space is surrounded by vineyards, including experimental ones.
The work strongly desired by Leonildo was shared with the architect Moreno Zurlo in all the construction phases, until his untimely death. Andrea and Dario completed the work with love and dedication in honor of their father, the only and great witness of the Soave territory. This estate represents for the family a strong renewal following the local tradition because the "future has an ancient heart".
